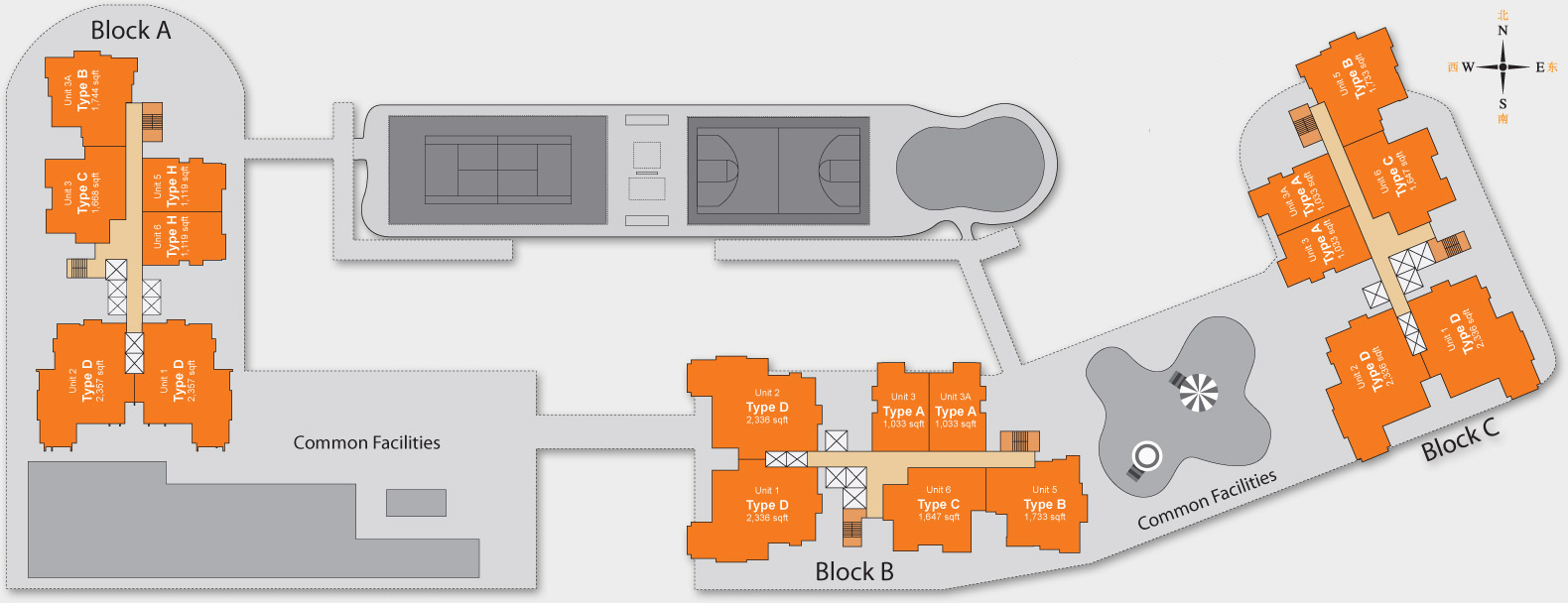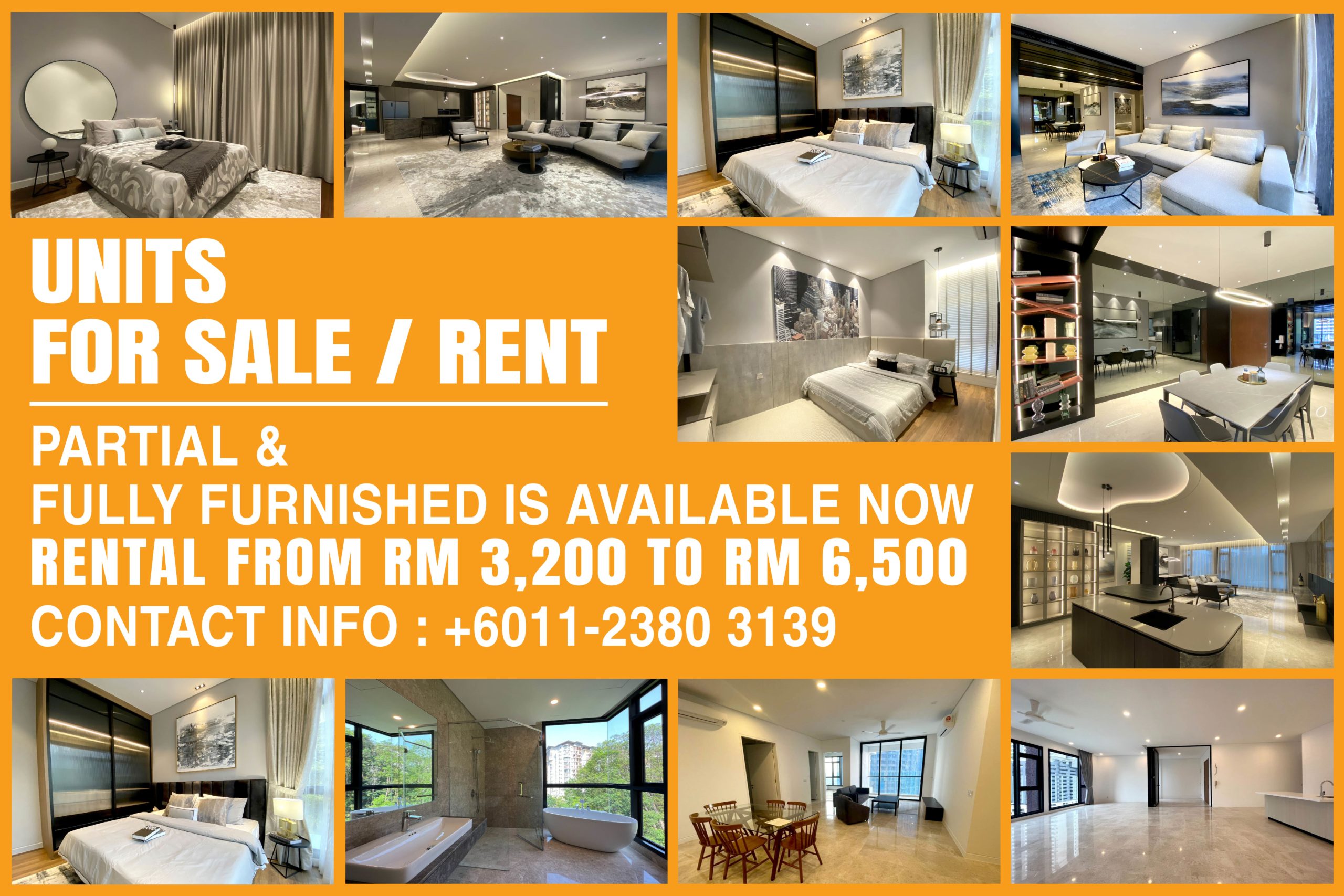

Wangsa 9 Residency
Wangsa Maju, Kuala Lumpur
Situated on a 7.52-acre land in the bustling township of Wangsa Maju, Wangsa 9 Residency comprises of 565 units of Condominiums in 3 blocks. Block A is the highest at 48 floors while Block B and C are 38 floors.
Phase 1 – Block B & C
Completed in March 2019
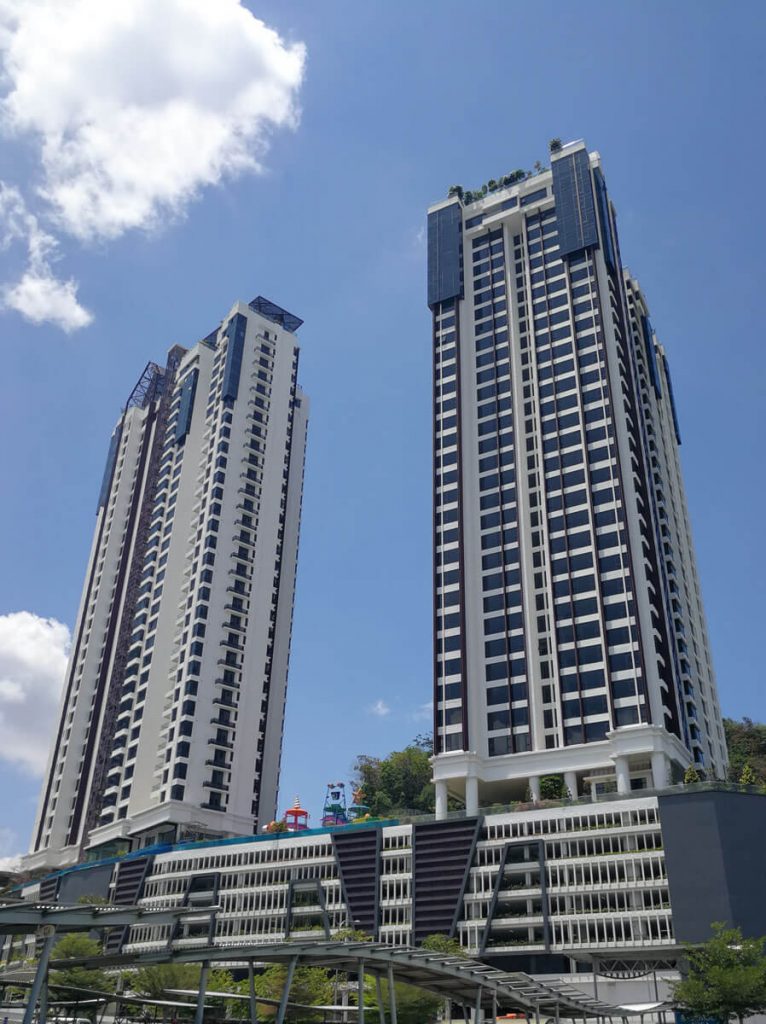
Phase 2 – Block A
Completed in April 2023
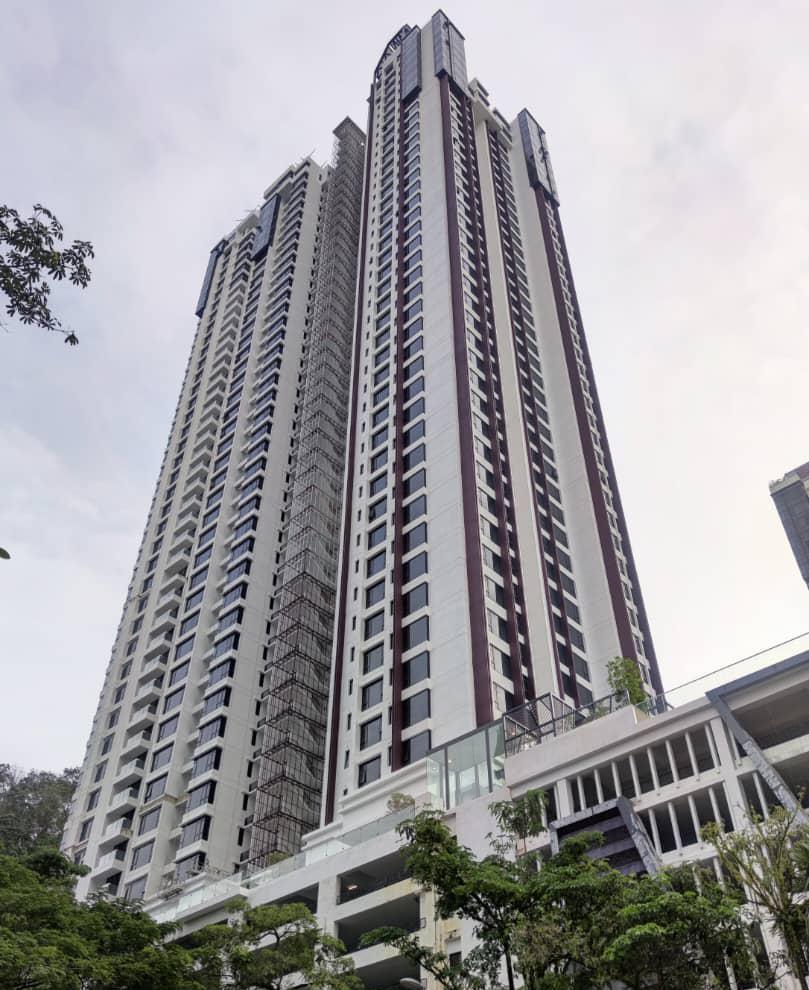
The rooftop of two blocks (Block B and C) are turned into common areas that provide even more leisure space for the residents. Atop Block B houses a sky lounge that offers an uninterrupted view of Kuala Lumpur skyline and has many rooms for different activities such as reading room, indoor games room, indoor cinema and also a rooftop barbeque area. The roof of Block C is transformed into a sky garden that offers natural fauna and flora apart from water features strategically located to create an organic environment.
7.52
acre land
in the bustling township
of Wangsa Maju
565
units of Condominiums
in 3 blocks
11,000
square meter
podium deck at Level 7
50
meter length
swimming pool with
floating cabanas
Facilities
An iconic full glass guard house greets visitors to this development followed by a double volume height drop-off area which spans 24 meter wide.
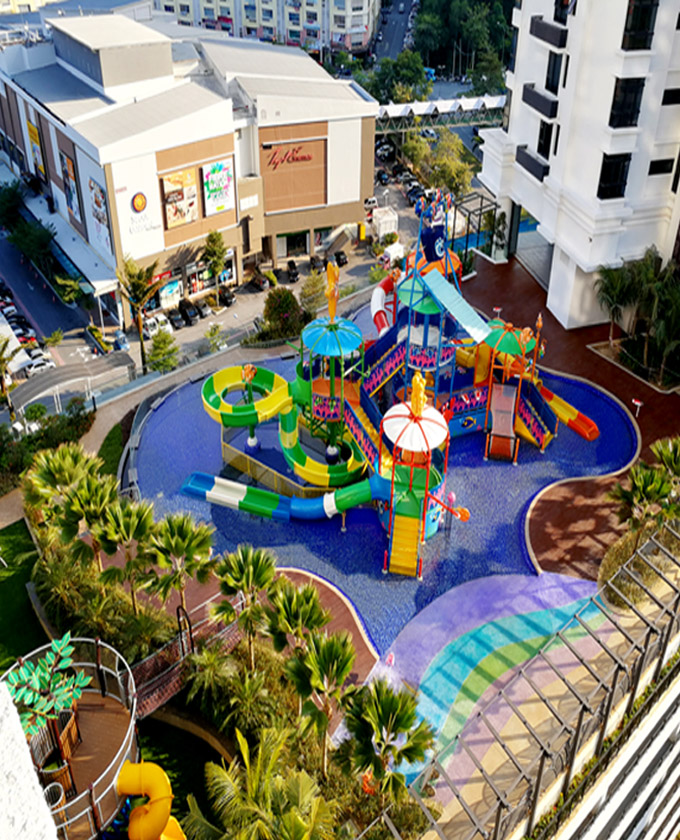
The main highlight of this project is the more than 11,000 square meter podium deck at Level 7 which offers a spacious recreational area for residents’ leisure use. On this level, there are 3 distinctively different thematic landscape gardens that allow residents to hold functions apart from a 50-meter length swimming pool with floating cabanas and Jacuzzi spa pool. For children, the main play area would be the mini extreme playground, water slides park and the community park with roller blading path.
Strategic Location
Wangsa 9 Residency is only a stone’s throw away from Seri Rampai LRT Station, making it very convenient for residents who prefers to travel via public transport.
In fact, there is a dedicated shuttle lift next to the side entrance of this development specifically for LRT commuters’ easy accessibility to the station.
Floor Plan
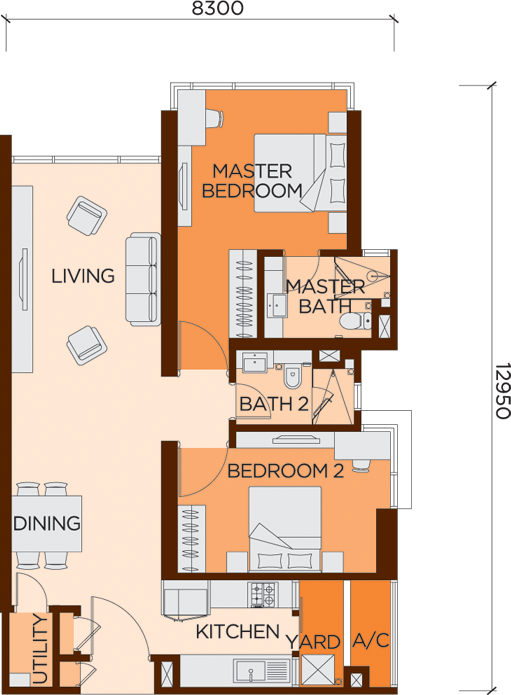

Type A
- 1,033 sf
- 96 sm
- 2 bedrooms
- 2 carpark
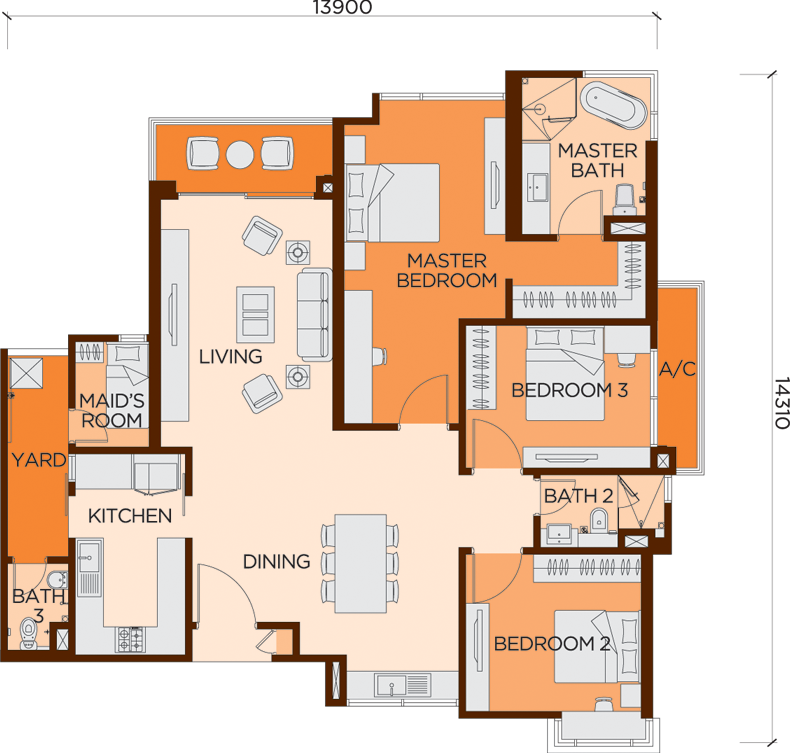

Type B
- 1,744 sf
- 162 sm
- 3+1 bedrooms
- 2 carpark
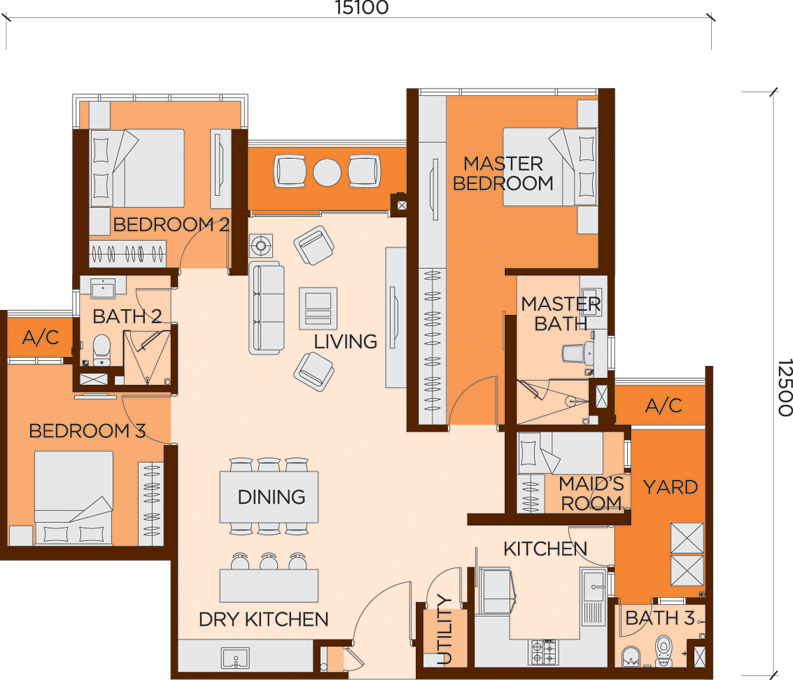

Type C
- 1,668 sf
- 155 sm
- 3+1 bedrooms
- 2 carpark
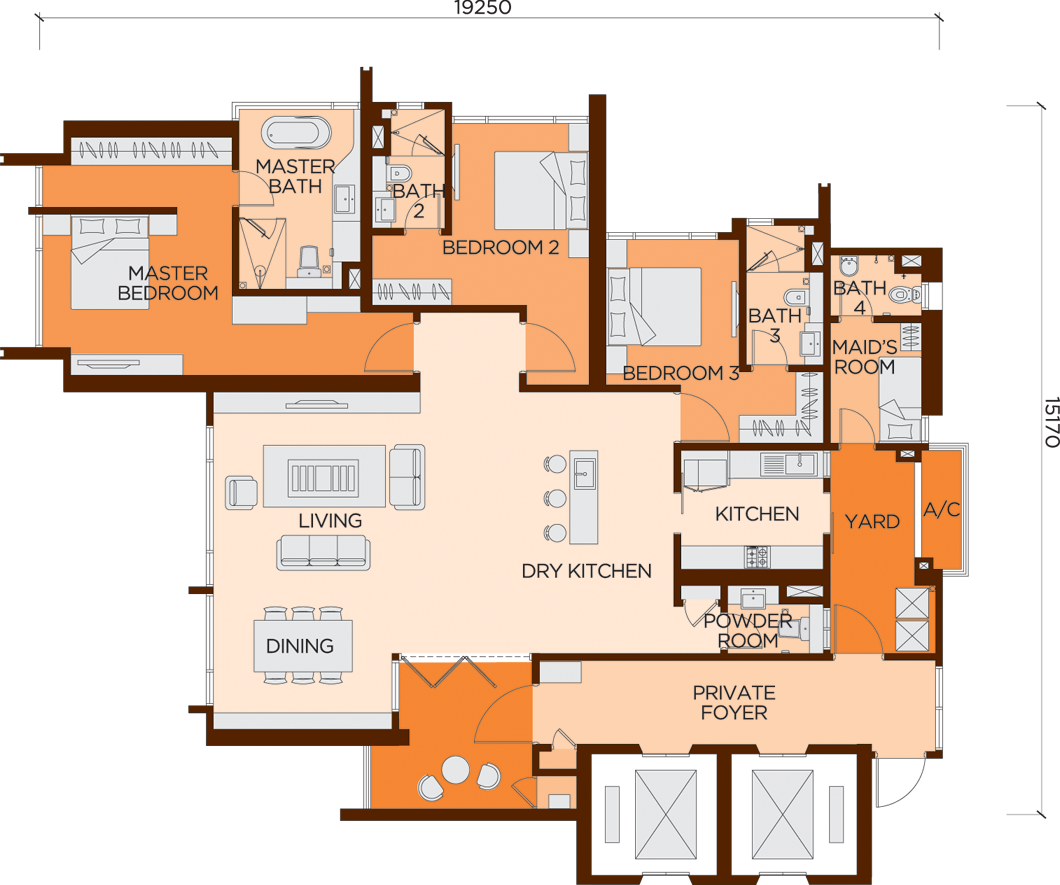

Type D
- 2,357 sf
- 219 sm
- 3+1 bedrooms with
ensuite bathroom - Powder room
- Private lift lobby
served by 2 lifts - 3 carpark
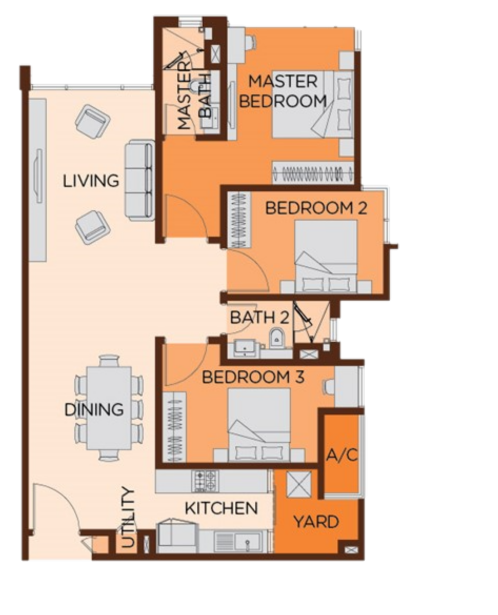

Type H
- 1,119 sf
- 104 sm
- 3 bedrooms
- 2 carpark
ANY QUERIES OR FEEDBACK ABOUT OUR PROJECTS?
REGISTER YOUR INTEREST NOW


Type A
- 1,033 sf
- 96 sm
- 2 bedrooms
- 2 carpark


Type B
- 1,744 sf
- 162 sm
- 3+1 bedrooms
- 2 carpark


Type C
- 1,668 sf
- 155 sm
- 3+1 bedrooms
- 2 carpark


Type D
- 2,357 sf
- 219 sm
- 3+1 bedrooms with ensuite bathroom
- Powder room
- Private lift lobby served by 2 lifts
- 3 carpark
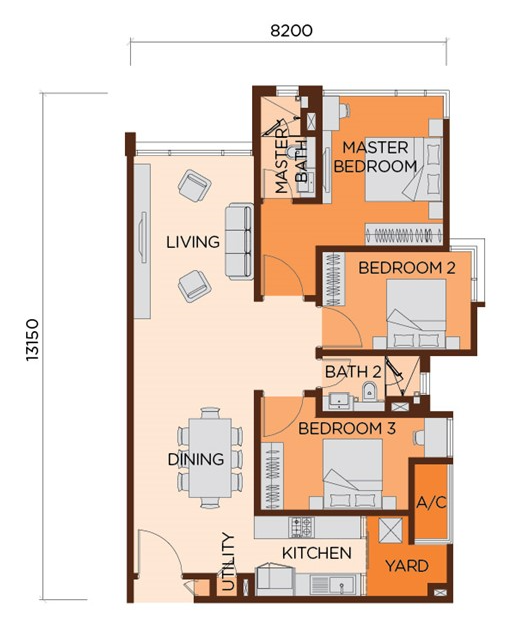

Type H
- 1,119 sf
- 104 sm
- 3 bedrooms
- 2 carpark


WHATSAPP QR CODE


